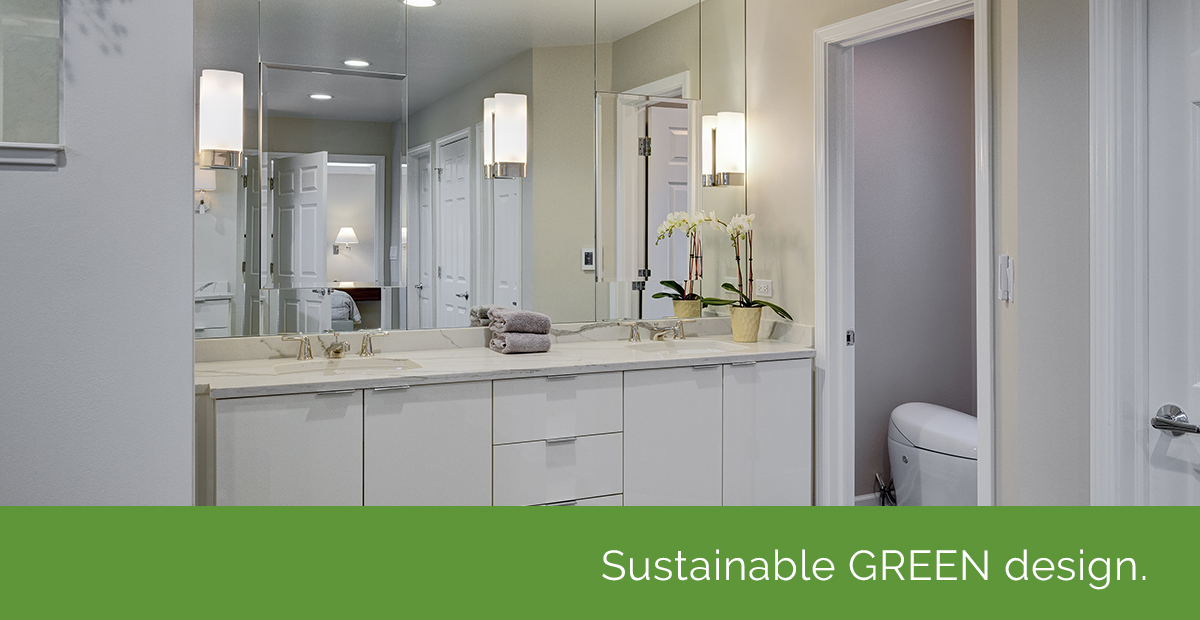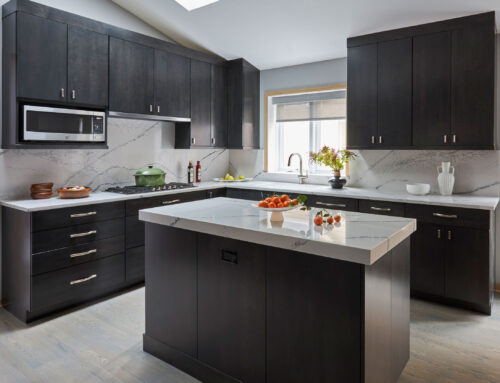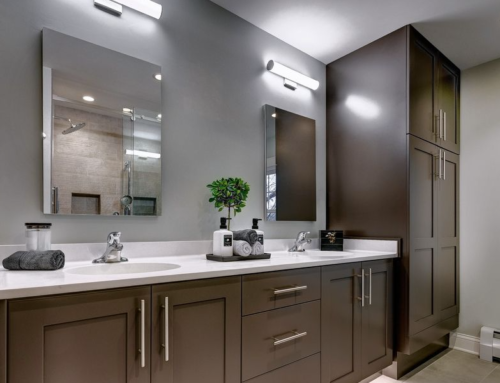Sustainable (Green) Design
Before I go off and pontificate about Green Design, I do not like using the word Green, but prefer sustainable. I will use it interchangeably throughout this blog.
Whole Building Design Approach for Residential Design
The Whole Building Design Approach encourages integration and optimization among all building measures. It is important to note that many sustainable building programs also help foster this balance by requiring mandatory attention to all principles, not just one area. These concepts serve as the underlying basis for the Whole Building Design Guide which is discussed in more detail below.
Architects and builders interested in using the whole building approach should consider the following eight design objectives in order to create a high-performance home: accessibility, aesthetics, cost effectiveness, functionality, productivity and health, history, safety/security, and sustainability. Unlike the more traditional approach in which design decisions are made one after the other, the whole building approach relies on careful consideration and integration of all key design objectives during every phase of the design project.
This approach works particularly well when applied to a single family home. Although it may not be obvious at first glance, green strategies such as conserving energy and water, selecting the right materials, focusing on durability, or ensuring great acoustical comfort, all affect which other attributes are incorporated and how successful they will be.
The eight design objectives that contribute to building a high-performance residential building are as follows.
Accessibility
This design objective considers accommodating persons who are permanently disabled or temporarily disabled due to an injury. The concepts of visitability and aging in place are becoming more popular as the percentage of our aging population grows. The visitability movement advocates for constructed homes to consider aspects such as the location of stairs and the width of interior doors. The goal is to ensure equal use of the home for all.
Aesthetics
What qualifies as beautiful is open to personal interpretation and varies with client, climate, context, construction and culture. Aesthetics applies not just to the outside architecture, but to the interior design, the surrounding landscape, the neighboring buildings and your community at large.
Cost Effectiveness
There is no one specific measure for true cost effectiveness, but some considerations are noted here. Do you want the lowest initial construction cost or the lowest everyday living costs?
Functionality
Understanding how your home will feel, means defining the size and proximity of the different spaces needed for activities and equipment. Consider your future needs, such as potential spatial changes from remodeling, and provide proper clearances for replacing or expanding building systems and equipment. Anticipate changing information technology (IT) and other building systems equipment.
Productivity and Health
The indoor environment of your home can have a strong effect on your health and productivity, particularly if you have young children or aging parents, whose auto-immune systems are more susceptible to toxic materials and off-gassing fumes living with you. Excessive noise, glare, drafts, heat, humidity or cold can be potentially damaging or dangerous. Architects and builders must design the building enclosure, building systems, equipment, and appliances to work together as a unified system to achieve a truly healthy home.
Historic Preservation
Some practical and/or intangible benefits of historic preservation include: retaining history and authenticity; commemorating the past; increasing value when homes feature materials and ornaments that are not affordable or readily available any longer; and reducing the need for new materials.
Safety and Security
Designing and constructing safe, secure homes and communities is a primary goal. Architects and builders must consider different issues, such as improved indoor air quality, electrical safety, ergonomics, and accident prevention. Resisting natural hazards requires protection from hurricanes, wildfires, floods, earthquakes, tornados and blizzards. Gated and/or guarded communities are becoming more and more popular and may often require special maintenance and equipment.
Sustainibility
The construction, use, and demolition of existing homes have many direct impacts on the environment. To ensure the sustainability of a home, consider the following principles:
[su_list icon=”icon: circle” icon_color=”#5d9732″]
- Optimizing Site Potential. This principle covers such aspects as proper site selection, consideration of any existing buildings or infrastructure, orientation of streets and homes for passive and active solar features, location of access roads, parking, potential hazards, and any high-priority resources that should be conserved such as, trees, waterways, snags, and animal habitats.
- Minimizing Energy Use and Use Renewable Energy Strategies. This principle covers aspects such as the importance of dramatically reducing the overall energy loads (through insulation, efficient equipment and lighting, and careful detailing of the entire enclosure), limiting the amount of fossil fuels required, incorporating renewable energy systems such as photovoltaics, geothermal heat pumps, and solar water heating whenever feasible, and purchasing green power in order to minimize the creation of greenhouse gasses.
- Conserving and Protecting Water. This principle covers aspects such as reducing, controlling or treating site runoff; designing and constructing the home to conserve water used inside and outside; and minimizing leaks by ensuring proper inspections during construction.
- Using Environmentally Preferable Products. This principle covers such aspects as specifying products that are salvaged, made with recycled content, are easily disassembled for reuse or recycling, conserve natural resources, reduce overall material use, are exceptionally durable or low maintenance, naturally or minimally processed, save energy and/or water, and/or reduce pollution or waste from operations.
- Enhance Indoor Environmental Quality. This principle covers strategies to provide excellent acoustical, thermal, and visual qualities which have a significant impact on health, comfort, and productivity. Other attributes to be considered: maximize daylight, appropriate ventilation, and moisture control, and the use of low- or no-VOC products.
- Optimizing Operations and Maintenance Practices. This principle covers materials and systems that simplify and reduce operational requirements, require less water, energy, and toxic chemicals and cleaners to maintain, are cost-effective and reduce life-cycle costs.
- Flexible Design. Also called “loose fit, long life,” this design principle anticipates and allows for future adaptations needed to extend a building’s useful life.
- Design for End of Life. This principle encourages design for the disassembly, reuse, and/or recycling of building components and materials at the end of their useful life.
[/su_list]
I would like to thank WBDG (World Building Design Guide) for reinforcing and re-educating me on sustainable (green) design. For thise of you who know me, my CGP (Certified Green Professional) designation is very important to me, because currently have only ONE planet to live on!




















