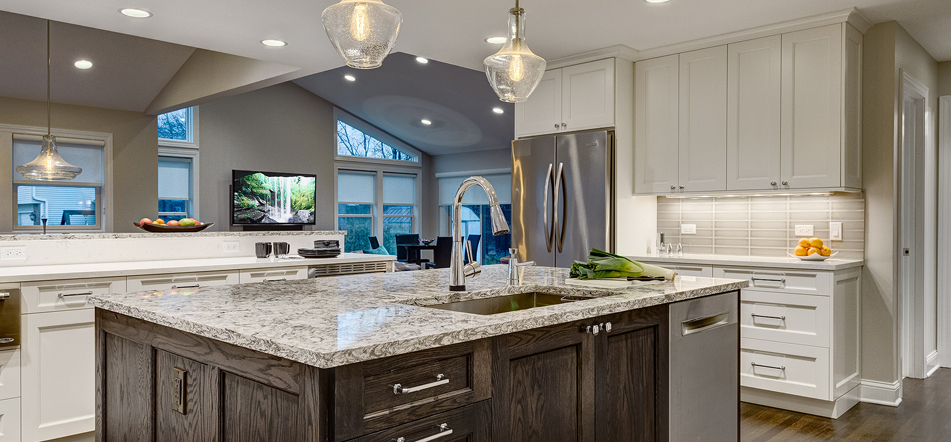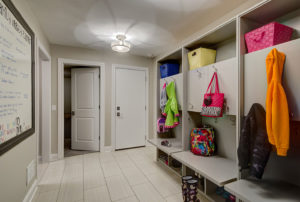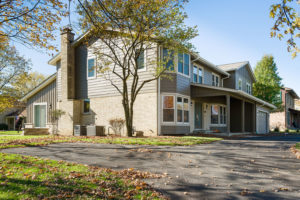A Residential Makeover In Highland Park

The Challenge
The clients – parents of three young children – faced a dilemma. It was either sell the Colonial style tract house they bought eight years earlier in a neighborhood they loved. Or commit to an extensive remodel/construction project to accommodate the family’s current lifestyle. In the end they opted to stay put and bring their home comfortably into the 21st century.
Wish List
The clients wants and needs for their “new” home included:
- A new aesthetic for both the interior and exterior
- A Great Room – the home’s hospitable centerpiece including the Kitchen, Dining Room, Family Room and holiday meal seating for 30 guests;
- Children’s Study
- Music Room/Sitting Room
- First Floor ensuite Bedroom for nanny, parents or guests
- Family Foyer off the Garage
- Bedrooms for each child;
- Second Floor Study
- Second Floor Laundry
- Repurpose as many items as possible
- State-of-the art electronics
Design Solution
By redesigning the existing house, including relocating the Kitchen and creating three new additions, we achieved our clients desired space and smooth traffic flow.
- Addition 1 – at the back of the house – became the Great Room’s Family and Dining areas where a cathedral ceiling and abundant windows achieve an open, airy space;
- Addition 2 – above the garage – two additional bedrooms and a bath with space for a Study and a second floor Laundry Room;
- Addition 3 – moved the garage forward – opening up space for the First Floor Bedroom and Bath.
Collaborating with style consultant Linda Goldstein, we updated styling throughout and created a color palette that influenced our selection of paint, wood stains, tile, plumbing fittings, light fixtures and hardware. We consulted with Kitchen Design Partners on cabinetry and countertops choices.
Placing the Children’s Study adjacent to the Kitchen allows for easy homework supervision and, as the clients requested, keeps computers and other electronics out of the children’s bedrooms.

Mudroom – Family Foyer
Custom cubbies provide organization in the large Family Foyer we designed adjacent to the garage. A large communications board tracks the family’s activities. A walk-in closet, mud room with a gardening sink and an extra refrigerator offer additional convenience.
We repurposed the existing Kitchen cabinetry and stone countertops in the Family Foyer Mudroom and the Second Floor Laundry Room. Cabinetry from the old Master Bath went into the new First Floor Bath. Sinks and fittings were reused as was the brick on the exterior of the First Floor addition.
The bay window we added to the Master Bedroom compliments the space visually from the interior and aesthetically from the exterior.
Combining the roles of architect and builder, we were able to move seamlessly from the design phase through construction drawings to obtaining permits and actual construction.
 The nine-month timeline we created was carefully reviewed with a handful of our trusted trade-partners and suppliers to ensure all could adhere to the schedule and that problems would be minimal.
The nine-month timeline we created was carefully reviewed with a handful of our trusted trade-partners and suppliers to ensure all could adhere to the schedule and that problems would be minimal.
We communicated daily with the clients, who were not living in the house during construction, providing constant updates and opportunities to address concerns on either side.
Results
The clients are excited about what their “new” home offers. From design through construction, the remodeling project exceeded their expectations.
“Michael Menn really listened.’’
‘’He always seemed to know and understand what we wanted.’’
‘’And he put together a plan that satisfied those needs and established a family home that we will enjoy for many years.”















