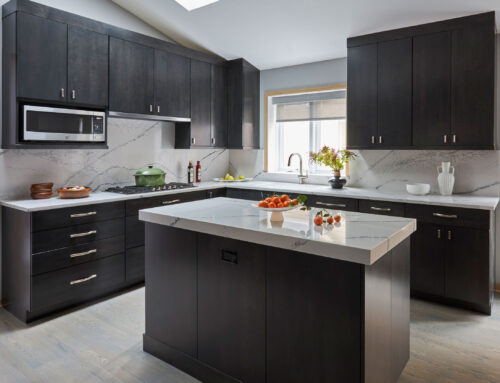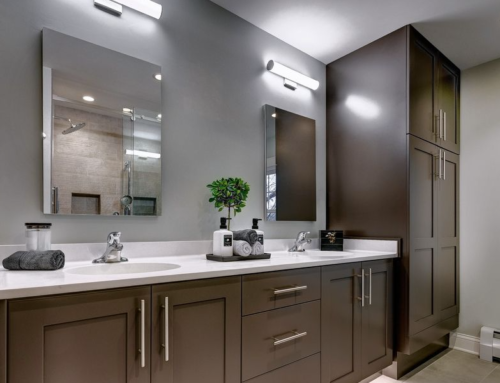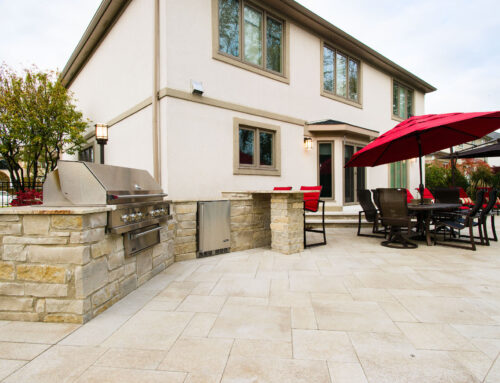“Universal design” is a phrase people in our profession like to use these days. Nationally renowned architect Ronald Mace described universal design as designing the environment to be aesthetic and usable to the greatest extent possible by everyone, regardless of their age, ability, or status in life.
In simple terms, that means designing a house so that people can live in it as they pass through various life stages, or, the Human Life Cycle per the diagram below created by award-winning designer Ellen Cheever.
The concept of universal design is becoming more compelling as the population ages. More and more homeowners are deciding they don’t want to move, even as their children leave home and they become empty nesters and their physical limitations begin to increase. They don’t want to deal with the emotional and physical upheaval of moving from a home and community they love and which hold so many wonderful memories. And, in today’s economic environment, they may be unwilling to sell an asset that has declined in value.
So as you contemplate staying in your home as you age, there are numerous “universal design” features that you can consider to ensure your comfort and safety. I’ve listed a few for bathrooms and kitchens.
Bathrooms:
Lavatories
- 36″ counter height
- Lavatory mounted within 2″ of front counter edge
- Knee clearance for seated users
- Counter and storage space within reach
- Lighting positioned correctly
Bathtubs
- Avoid walkin/walkout tubs and sunken tubs
- Bathtubs should be under-mounted, never over-mounted
- Mount controls on the front but off to the side
- Grab bars located close by
- Non-slip flooring
Showers
- Curbless showers optimal
- Hand-held shower units with glide bar to adjust height
- Anti-scald thermostatic mixing valves controls where you can distinguish between “hot” & “cold”
- Non-slip shower pan surface
- Bench seating if possible
- Attractive grab bars for stability
Toilet
- Avoid small toilet rooms
- Elongated bowls
- Toilet/bidet combinations
- 18″ off wall centerline
- Grab bars for stability
Kitchens:
- Accessible storage including tall storage cabinets, base cabinets with roll-out shelves and interior drawers with accessories
- A cooking center that incorporates easy to see and use controls, electric cooking versus gas, proper appliance design and location
- Ample countertop space for landing, safety and working
- Elevated dishwasher and accessories at varying heights
- Kitchen faucets that can be used and understood by everyone (distinctive hot and cold).
- Integrated countertop and full depth appliances.
- French style refrigerator that allows greater access for everyone
- Gathering spaces and seating at various heights (42″‘ 36″‘ and 30″)
- No sharp edges or corners
- Non-slip flooring
- Task lighting
- And don’t forget to build in that flat screen TV (LOL)!
What are your thoughts on this topic? I’d love to know. Or send me an e-mail at michael@MichaelMenn.com if you have any questions.
Live comfortably,
Michael




















