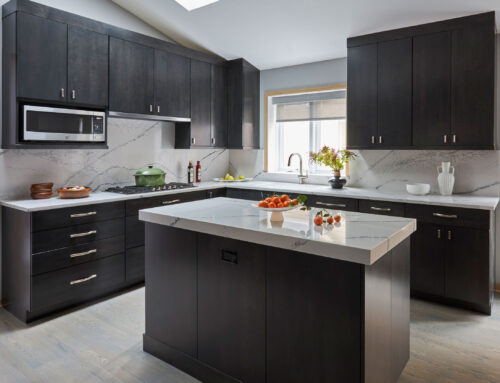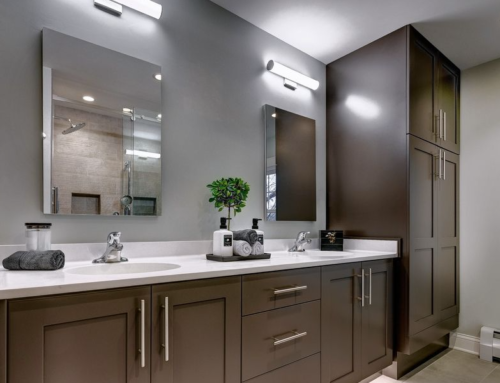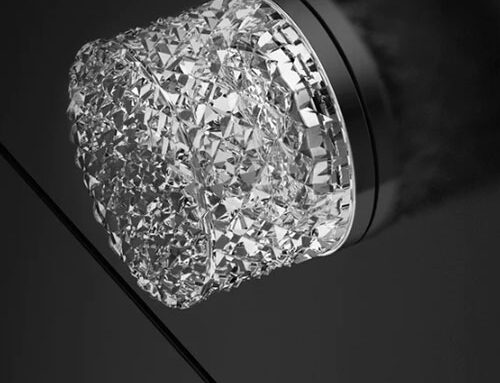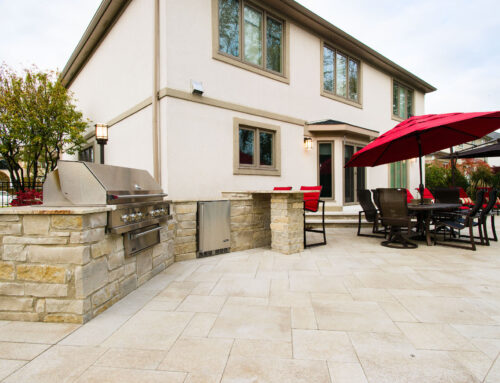Yes, we do!
Not many people know that more than a third of our work (design and build) occurs on the commercial side of the spectrum. To Michael Menn Ltd., this is an extension of our residential roots. We have worked on projects ranging from converting 15,000 square foot- of warehouse into Class ‘A’ office space for one of our clients to several restaurants and retail stores.
Recently, we were approached by Resurrection Helathcare to help them develop a new prototype for their health system. By partnering with Jewel Food Stores and Resurrection Hospital we created a new style of walk-in clinic. This is not your average 250 square foot clinic usually associated with either a drugstore chain or food chain, this was an 800 square foot clinic where the palette of services rendered was much more extensive.
Meeting the Challenge – Design
The design challenge was magnified because the only walk-in clinics to date, were small and limited in the services they could provide because of the staff available. All clinics were located in stores that were owned either by the drugstores or food stores. We worked with both the hospital and Jewel Food Stores to understand size, location and services being rendered.
Unlike most walk-in clinics that only provide basic services, we needed to design a clinic that would handle medical services just short of what an emergency room would provide. This requires handicap accessible exam rooms, lab space, office space for either a resident or physician’s assistant, storage, a defined reception and waiting areas. Additionally, the food store required that we maintain our own bathroom and staff area.
The basic premise for the prototype was to capture the enormous amount of walk-in traffic that a food store provides every day of the week. Knowing this, everyone (the hospital, the food store, and the design/builders) determined that locating the clinic adjacent to the pharmacy was the best use of the space. Adjacency of the clinic to the pharmacy addressed the issue of a great and prominent location for the clinic and promoting the food store’s pharmacy. This became the underlying principal for both entities ensuring mutual harmony for all.
Meeting the Challenge – Solution
For this project there were 4 main objectives or challenges we needed to face:
- The clinic needed to be seen by every guest of the store
- Be accessible and inviting to a wide demographic
- Create a brand new space without disrupting the cleanliness or convenience of the grocery store.
- Finish on budget, and on time!
The first item we tackled was the location of the clinic, it needed to be seen by every patron, and to blend in to the décor of the food store, yet have its own identity. Locating the clinic adjacent to the pharmacy provided a prominent location for the clinic near the front of the store as well as creating “added value” for the food store since patrons leaving the clinic could have their prescriptions filled quickly at the food store pharmacy.
The original premise for the walk-in clinic was to capture the enormous and diverse amount of people that frequent a food store daily (i.e. a mother with her children or an elderly couple or even that 28 year old shopping for dinner). The “point of use” strategy employed in food store design was expanded to the walk-in clinic. The entry was inviting but not overpowering. The clinic maintained its own identity with logos and signage that distinguished itself from the food store.
Logistically, we carved out 800 square feet from the seasonal storage space located on the side of the food store and still provided the food store enough room to store palleted drygoods, soda and beer.
We isolated the clinic so that it had its own electric meter, HVAC system and entrance. Some of the challenges we encountered were running 100 feet of underground plumbing through the food store warehouse without interrupting their daily routines. Additionally, we needed to isolate the dirt and dust associated with any remodeling project from the food store patrons. This was done seamlessly by building the clinic behind the existing walls and making the breakthrough at the very last minute.
In the end, we finished on time and provided our client with their own identity for future clinics located within the Jewel Food Store chain. The design we created was clean, crisp, and welcoming. The response Resurrection Healthcare has had is above their expectations; seeing more patients than projected and receiving an overwhelming amount of positive feedback.
Kind regards,
Michael



















