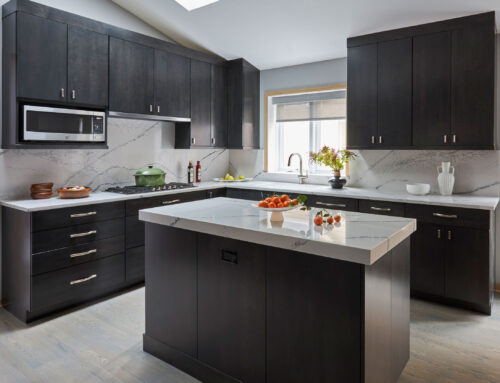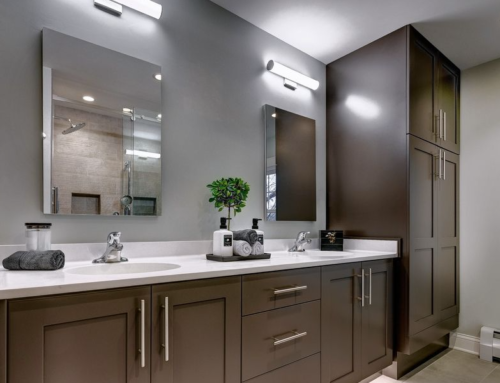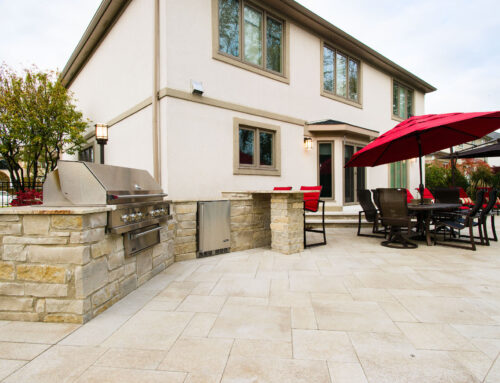Most of my career has been spent designing and building in the high end residential market. And I’ve developed specific expertise (and accreditation) in aging-in place – creating spaces with the functionality required to allow people to live in their home as they grow older.
So when the opportunity came to serve as the general contractor for a preschool in Chicago, I jumped at the chance. What I thought was really cool was, while in a lot of ways this project was very different than my “usual” projects, in many ways it was also quite similar. I am sure many of you who deal with different types of clientele in your businesses can relate.
So how was this project different from my typical project?
First, on my typical project, I am looking to meet the needs of one type of client…generally an adult couple. So when I look at the project, I am looking at it through their eyes only. On this project, I needed to meet the needs of two types of clients. The first were the adults – teachers, parents, etc. But then I also had to look at the project through the eyes of a child. I had to visualize what a child would want to see. So, for example, while we placed all sorts of textured material such as colorful corkboards at the eye level of a child, we also created a more inviting work environment for teachers through the installation of vaulted ceilings and indirect lighting, etc.
Second, while my typical project is a residence, the fact that this was a school created some different functional requirements. Some examples:
- When we design a bathroom for an aging client, we generally put the toilets and sinks a little higher. For this project, given that the bathrooms would be used by young children, we set the sinks and toilets lower.
- In a home, we would never build a bathroom without a door. Since this was a school and the teachers don’t want to lose sight of the children, the bathrooms are open.
- In a home, we like to install nice flooring, including rolled carpeting and stone tile. Here, we installed carpet tiles and vinyl tiles so that if a piece got ruined, it would be easy to replace.
But despite these differences, this engagement was remarkably similar to all my others. In fact, if you take a look at what you do, you can probably say the same thing.
First and foremost, the key to success is listening to what the client wants.
Second, don’t make promises you can’t keep, but once you make a commitment, manage to it.
Third, you need to assemble a great team, and then trust them. We were fortunate to have a great team of subcontractors, including Star Electrical Contractors, Lewis Floor and Home, Santucci Plumbing, Better Kitchens and Baths, Sprovieri Countertops, P&L Contractors, Monckton Painting, Roberts Heating & Air Conditioning, and S&S Glass. Thanks to everyone on the team for making this project a great success including all the teachers and staff at Lincoln Park Preparatory School.
Sincerely,
Michael




















